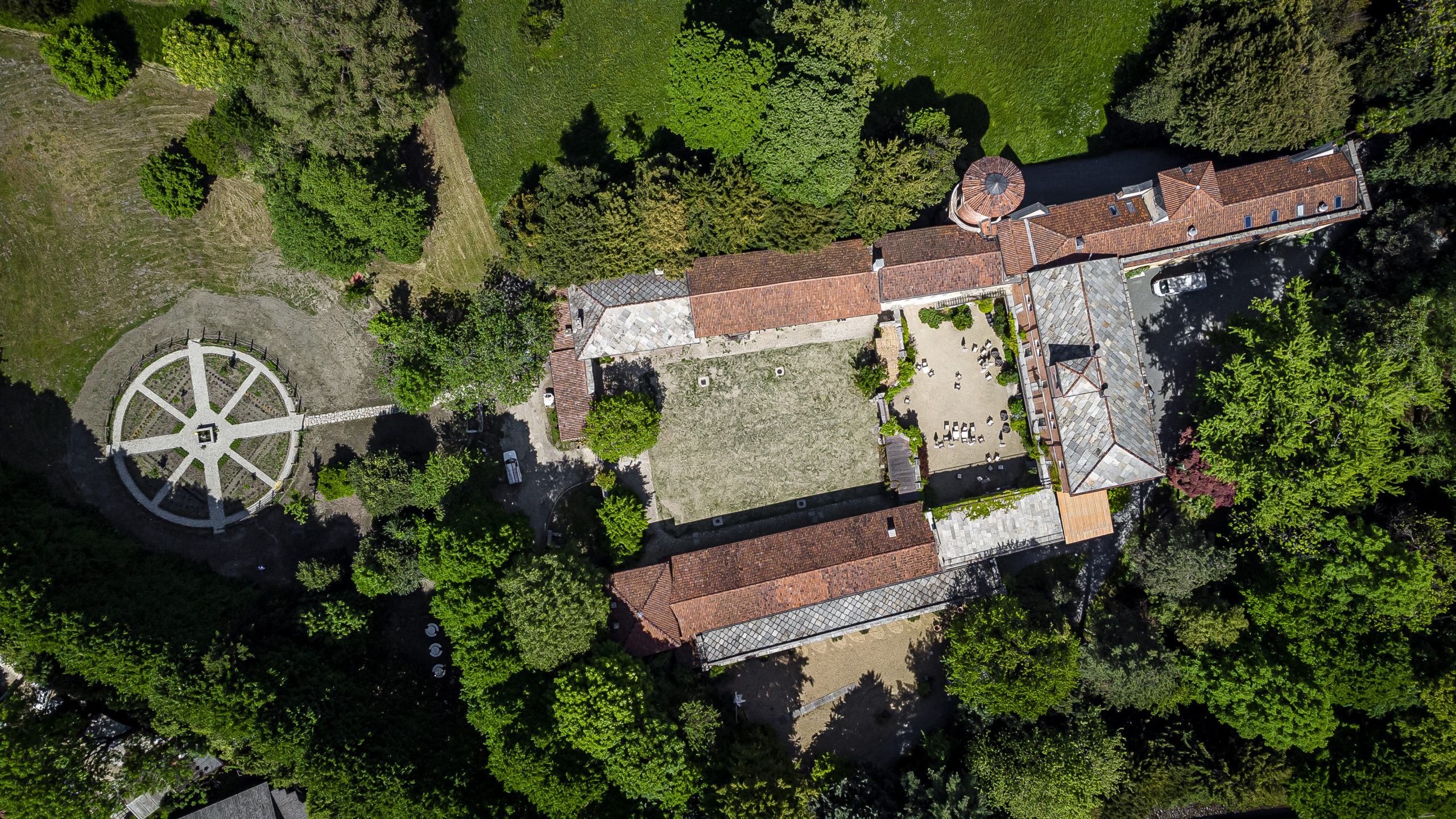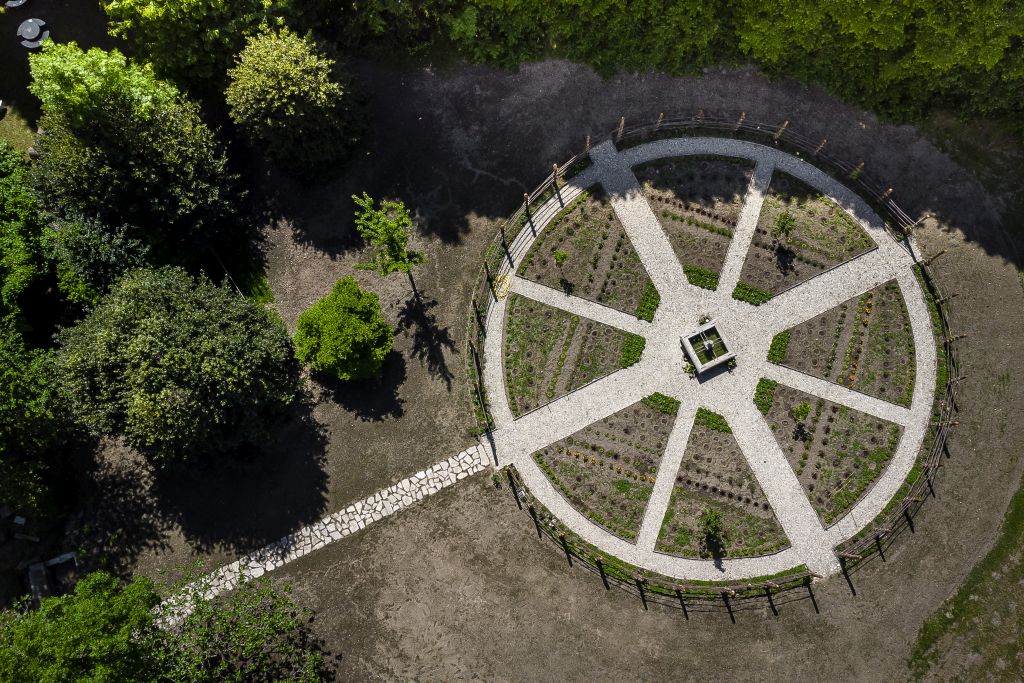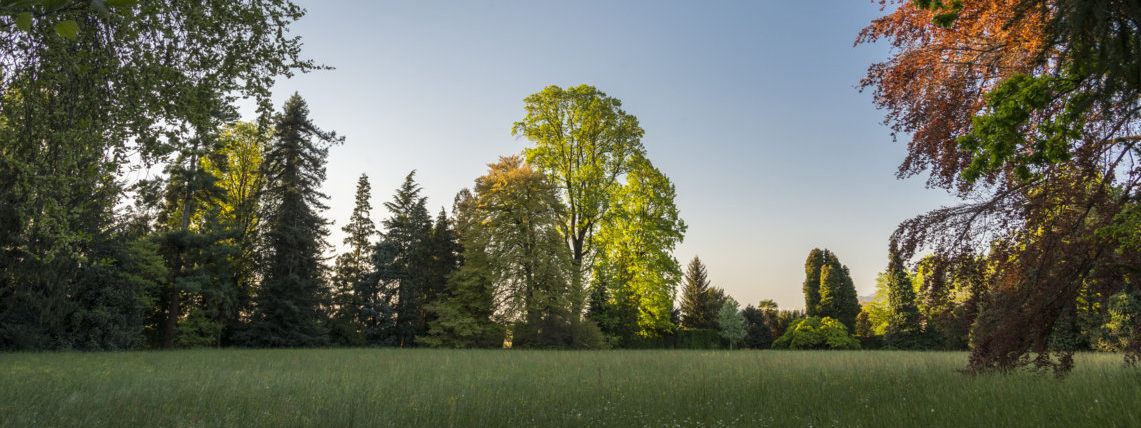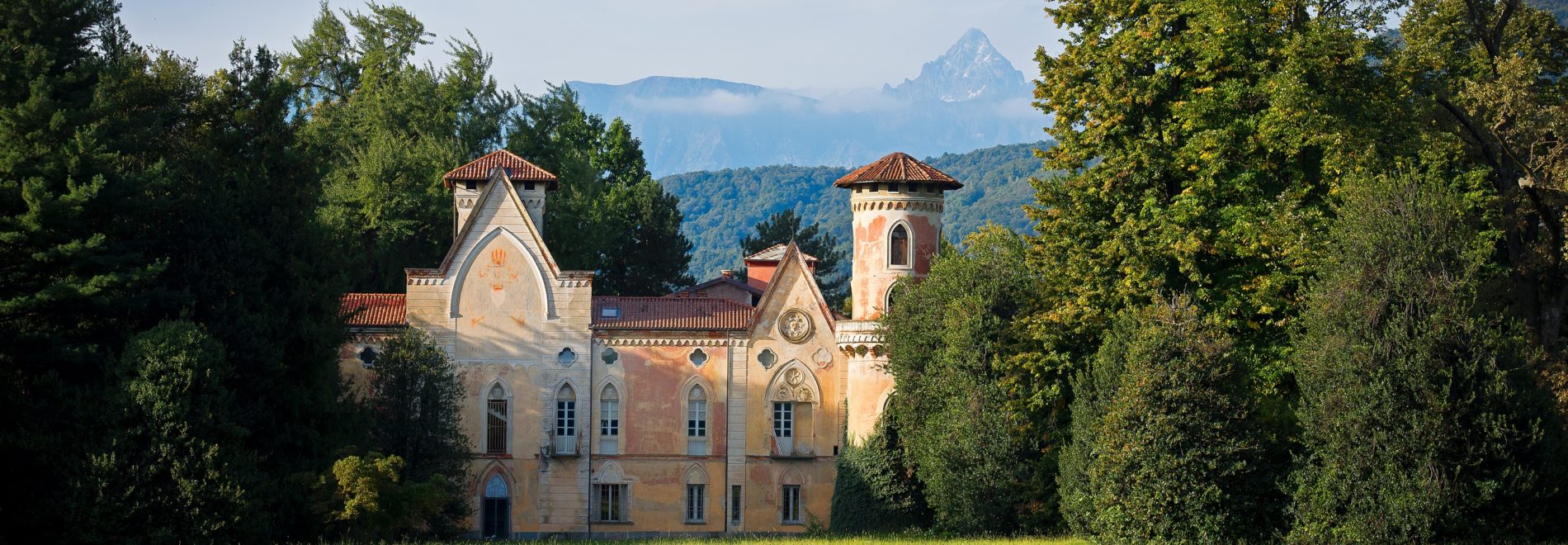The structure of the Cour d’honneur and the facades which overlook the Park go back to the neogothic restructuring which was started in the 1820s by Maria Elisabetta Ferrero della Marmora who was Maurizo Massel’s wife and the second marquess of Caresana.
The two families’ crests were put up along the Cour d’honneur in 1866 when Teresa Massel and Luigi Cacherano di Bricherasio got married.
The renovations for safety and consolidation which were started by the Cosso Foundation in 2008 will continue. Stratigraphic tests have revealed fake bossage decorations from the 18th century along with those from the 19th century in false brick, both of which were covered over in Piedmont yellow paint in the 20th century. The decorations on the upper part of the Castle are a unifying element.
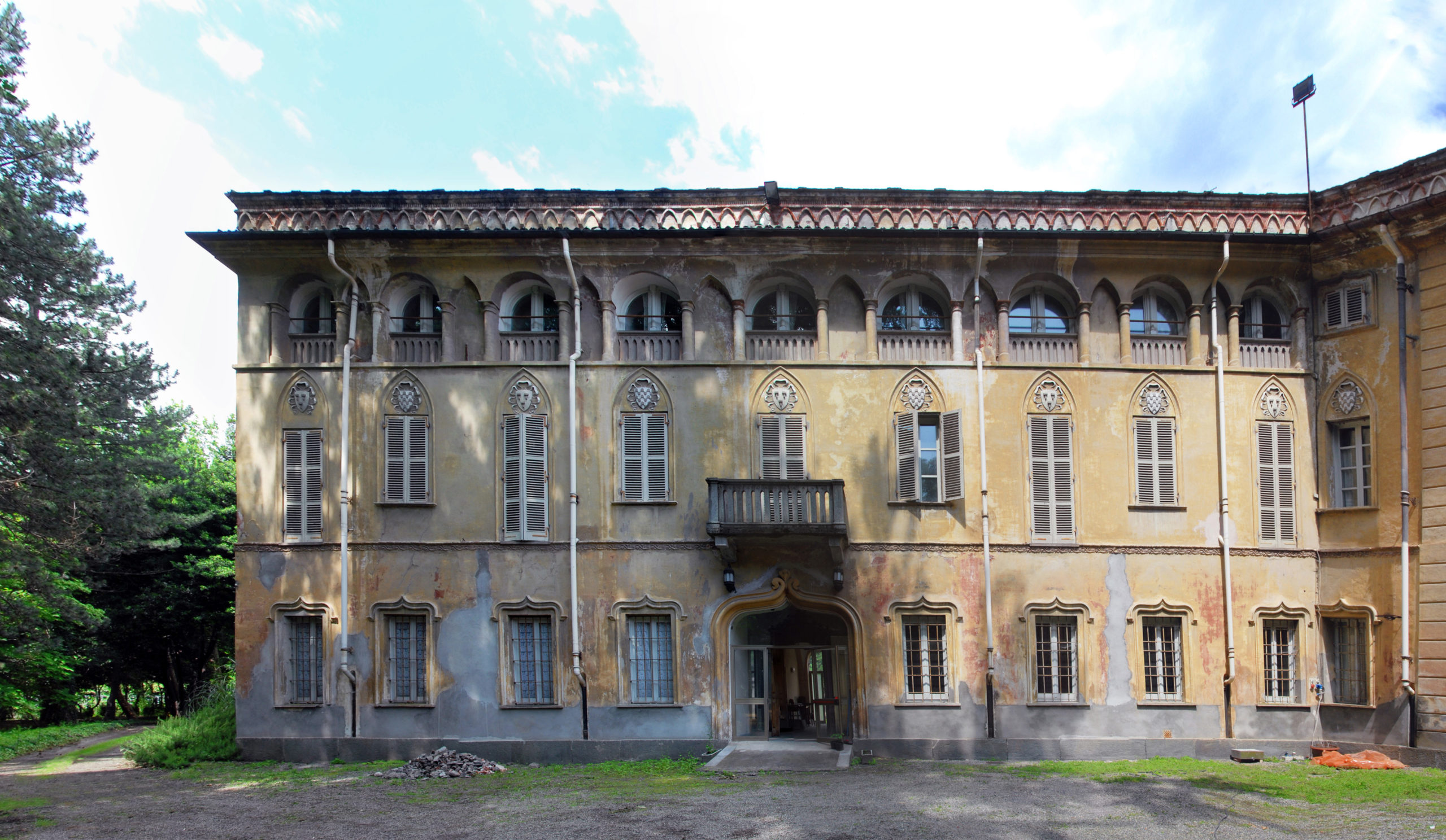
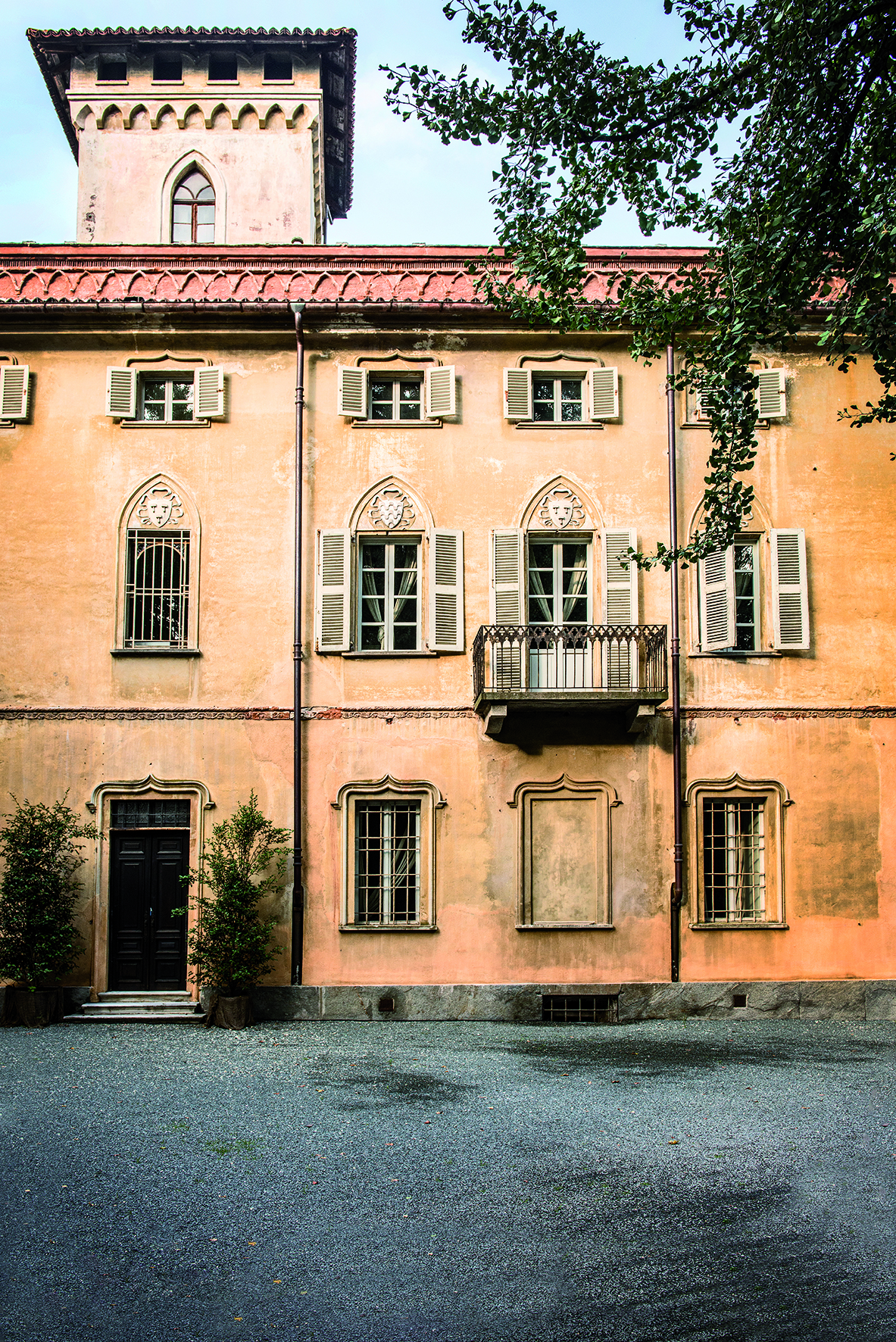
In agreement with the Superintendencies, the restoration of the rooms in the residence has underlined the alternation between different artistic and historical phases in the Castle.
On the ground floor and first floor, the restoration of the original volumes of the rooms was followed by the restoration of decorative elements which highlighted the layers of late eighteenth-century and nineteenth-century tasteful frescoes and colours, elegant trompe-l’oeil and shades, which create a suggestive atmosphere and are an essential feature in the conception and adaptation of exhibitions and concerts.
Amongst the most important is the old noble dining room containing the Massel and Cacherano di Bricherasio crests. Here neo-gothic details from the 19th century were found on the facades. Floral and ornithological inspired motifs characteristic of grotesque architecture can be found in the Chimney Room.
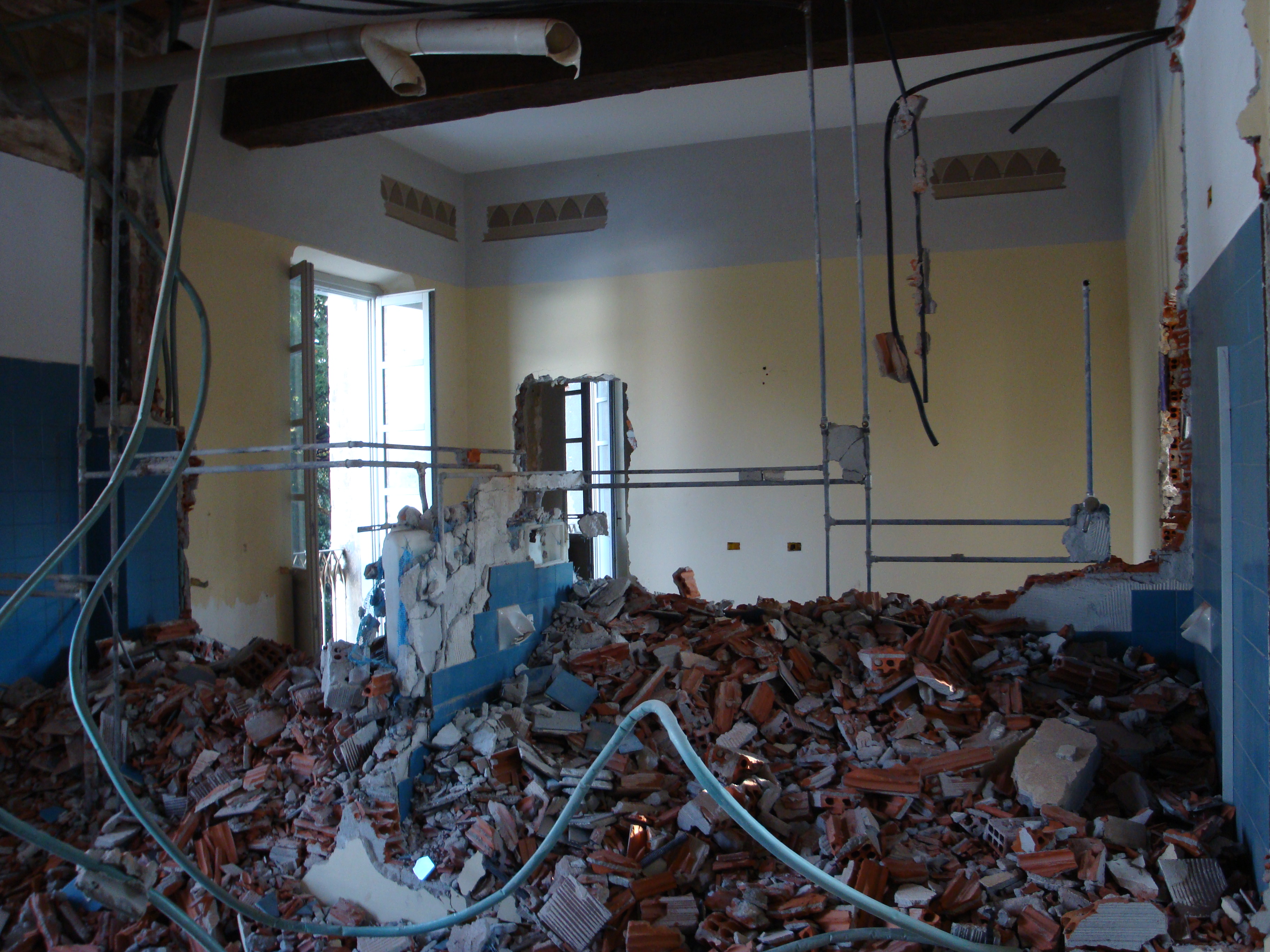
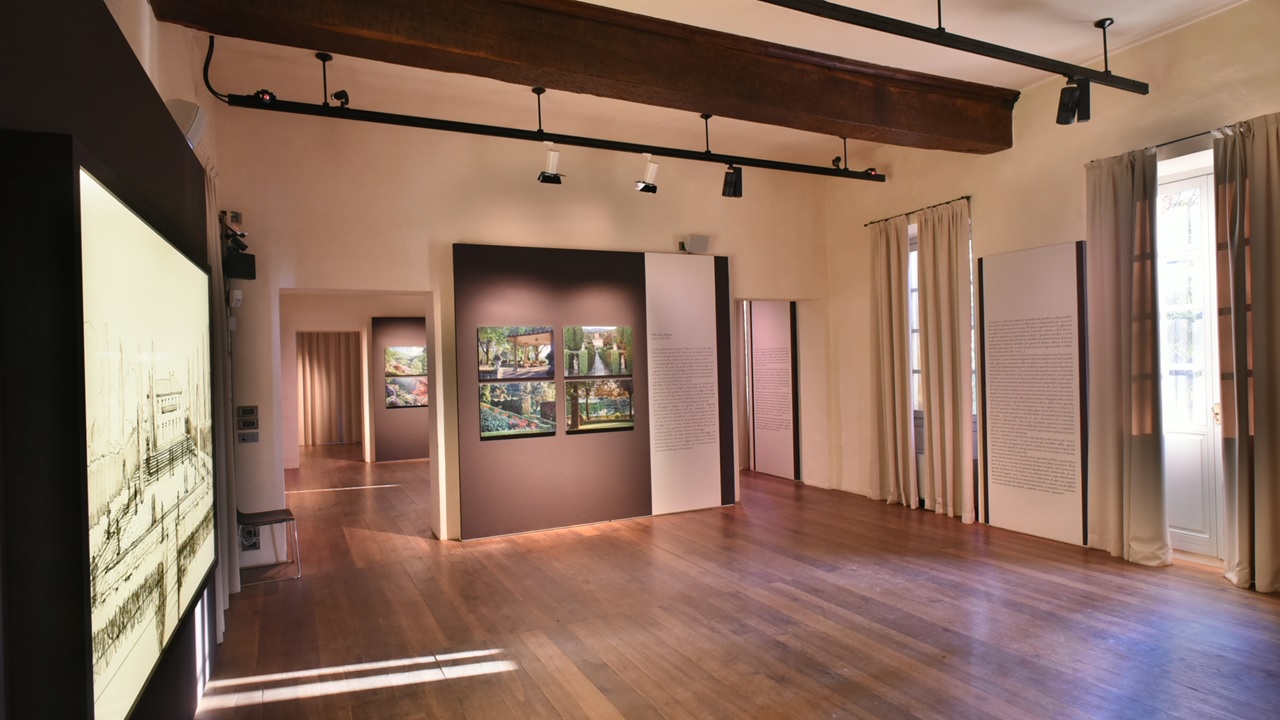
The chapel dedicated to San Giovanni Battista is on the first floor at the intersection between the two wings of the Castle. The decorations on the walls and ceiling go back to the XVIII century. No one knows who created the trompe l’oeil but it is comparable to the Gallinari family contemporary decorations in Piedmont. They were active at court and in a lot of ecclesiastical factories between the XVIII and XIX centuries.
The paintings were in a terrible state before their restoration. In 2014 the Cosso Foundation had the murals cleaned and the colour quality and the trompe l’oeil illusions restored. The altar, doors and overdoors were also cleaned and original decorations were rescued. Today it can be said that it is perfectly preserved
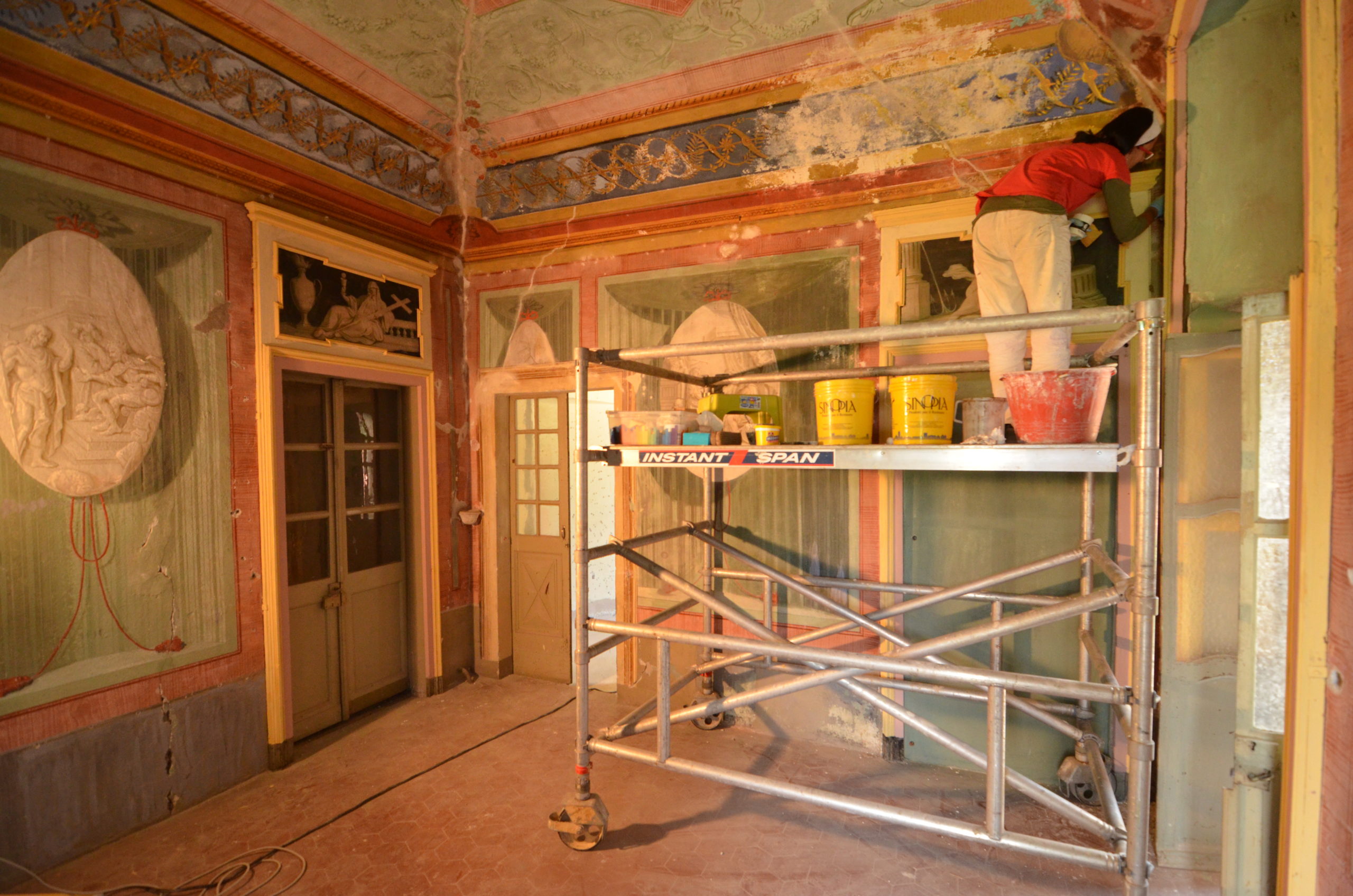
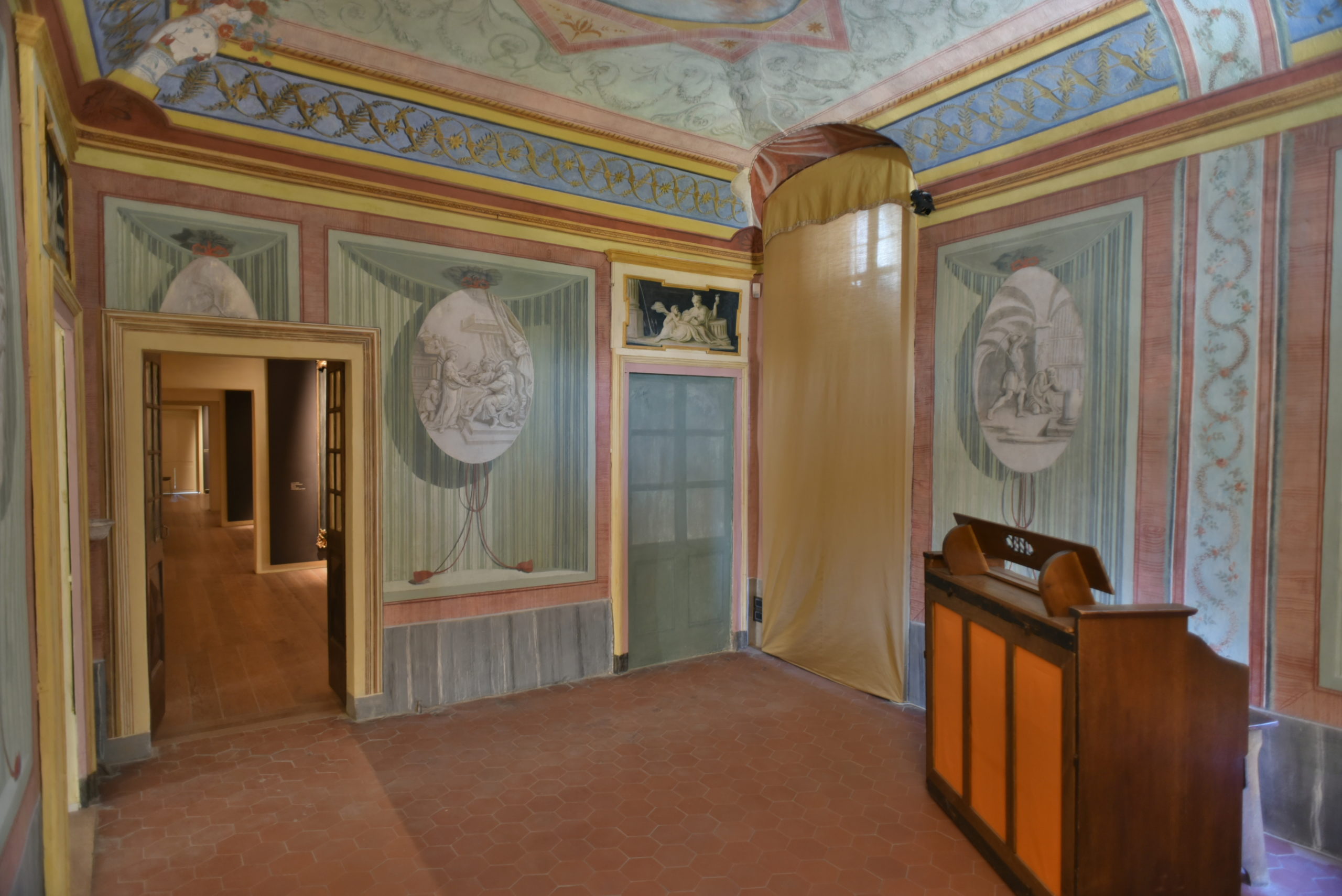
From the 1950s onwards, particularly invasive works were carried out on the façade of the internal courtyard. They were incompatible with the overall image of the residence but thanks to the Cosso Foundation, it has been possible to rescue the plaster and reopen the pointed arch on the turret which had been transformed into a slit during the 20th century.
Work on the façade went hand in hand with the renovation of the courtyard. A splendid virgin vine, aromatic plants and bushes of flowers were planted in order to create a true “Garden of Perfumes”, where the Castle Bistrot is situated.
Around the sides of the courtyard there is the Countess Sofia di Bricherasio’s old painting workshop. It was recently returned to its former 19th century glory. Two big side openings give suggestive views of the turret, rustic outbuildings and the Park.
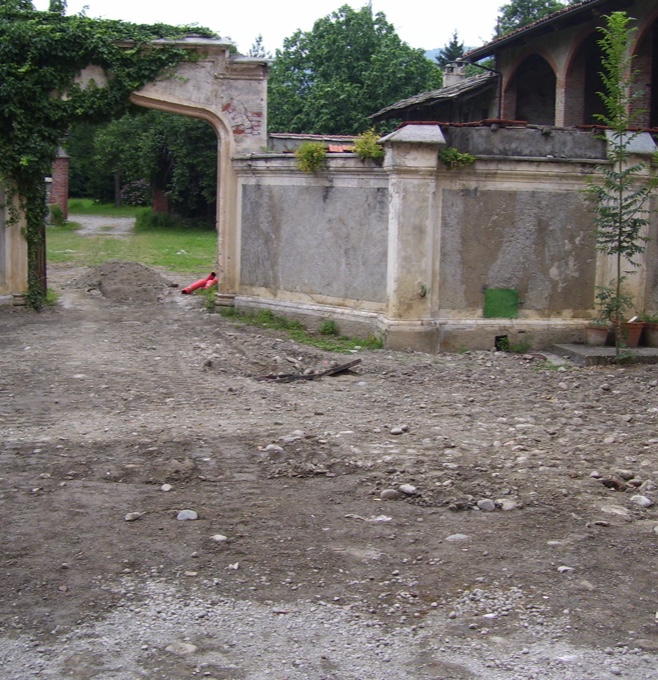
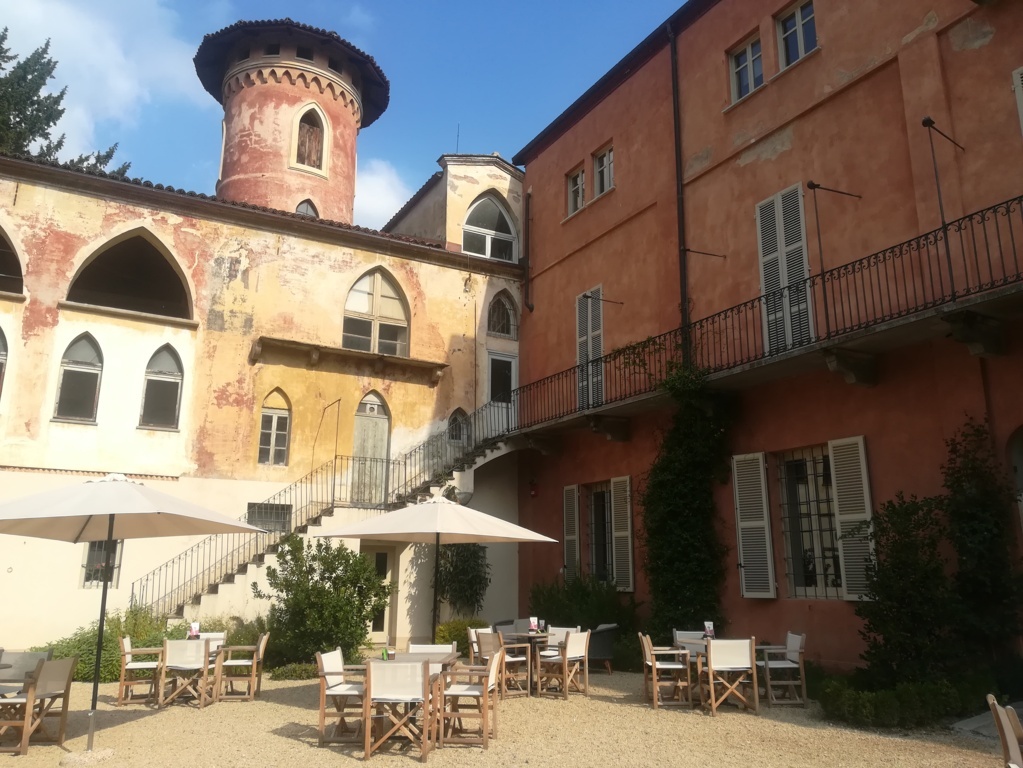
Documents from the archive show that around 1870 the greenhouse housed 1300 flowering plants in pots and 48 boxes to transport lemons. The Citroniera was built in 1831 at the request of Maria Elisabetta Ferrero della Marmora. It is situated along the south wall of the Castle.
This big, well-lit, space, which was used as a canteen and left to ruin for over a decade after the death of Countess Sofia di Bricherasio, was fully renovated in 2010 by the Cosso Foundation to return it to its former glory. The particular type of flooring and the creeping fig, which gives a touch of greenery to the ceiling, all add an elegant aspect which is linked to the tradition of the place.
Today it is the ideal place for concerts, conventions, art installations and small exhibitions.
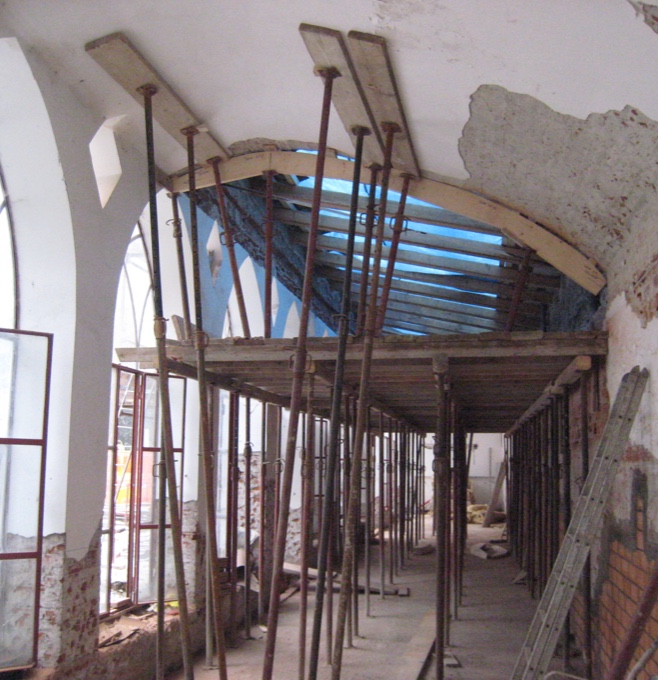
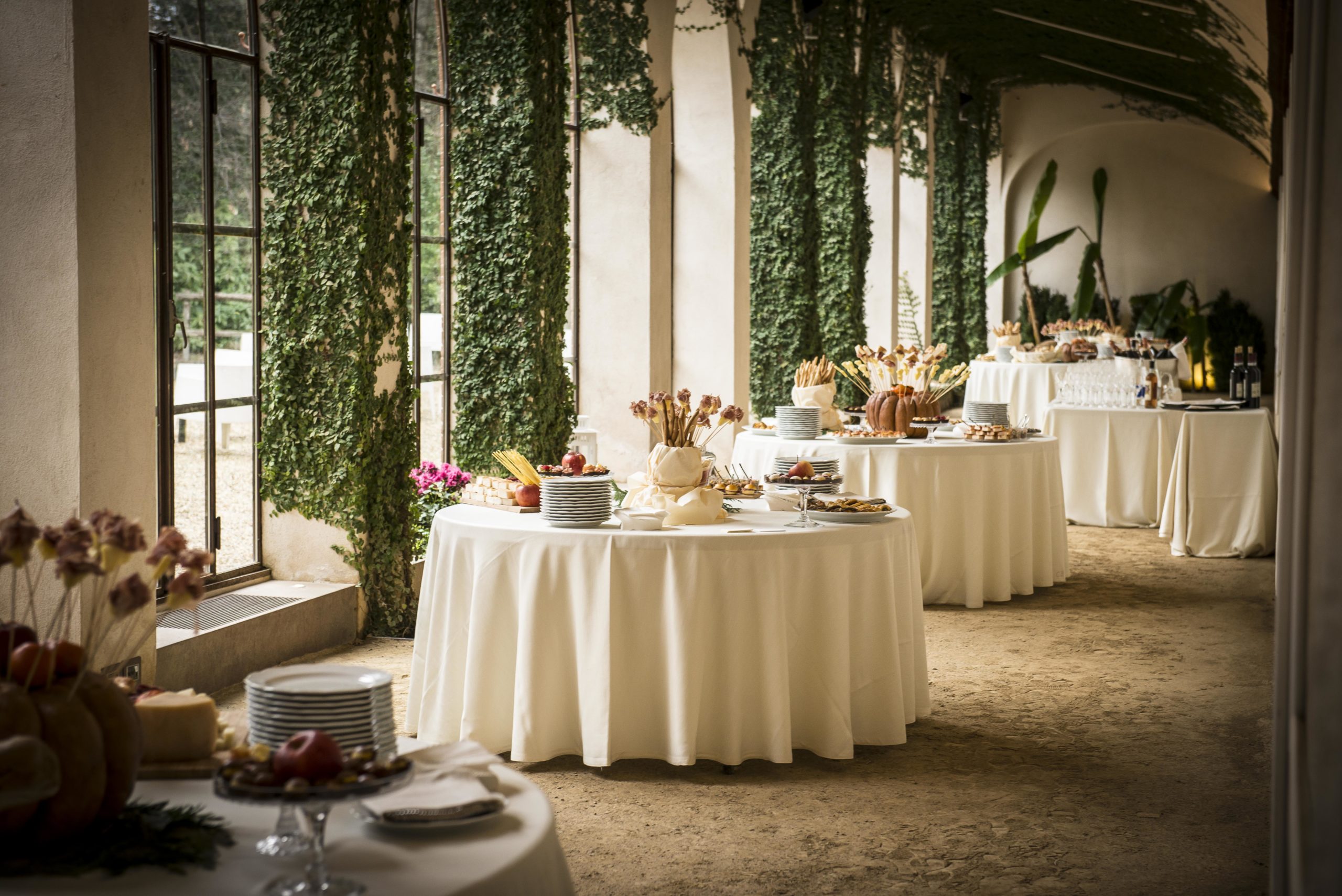
The round tower was built at the request of Elisabetta Ferrero della Marmora in 1839 for her son’s wedding. It represents the culmination of Babet’s work on the Castle, to which the marquess had dedicated ample resources from 1820.
The Cosso Foundation started work on the tower in 2015 with the renovation of the roof, strengthening of the balcony and work on the outside. The work was based on a conservation project with the objective of respecting the signs of the times in order to preserve them as the memory and soul of the place.
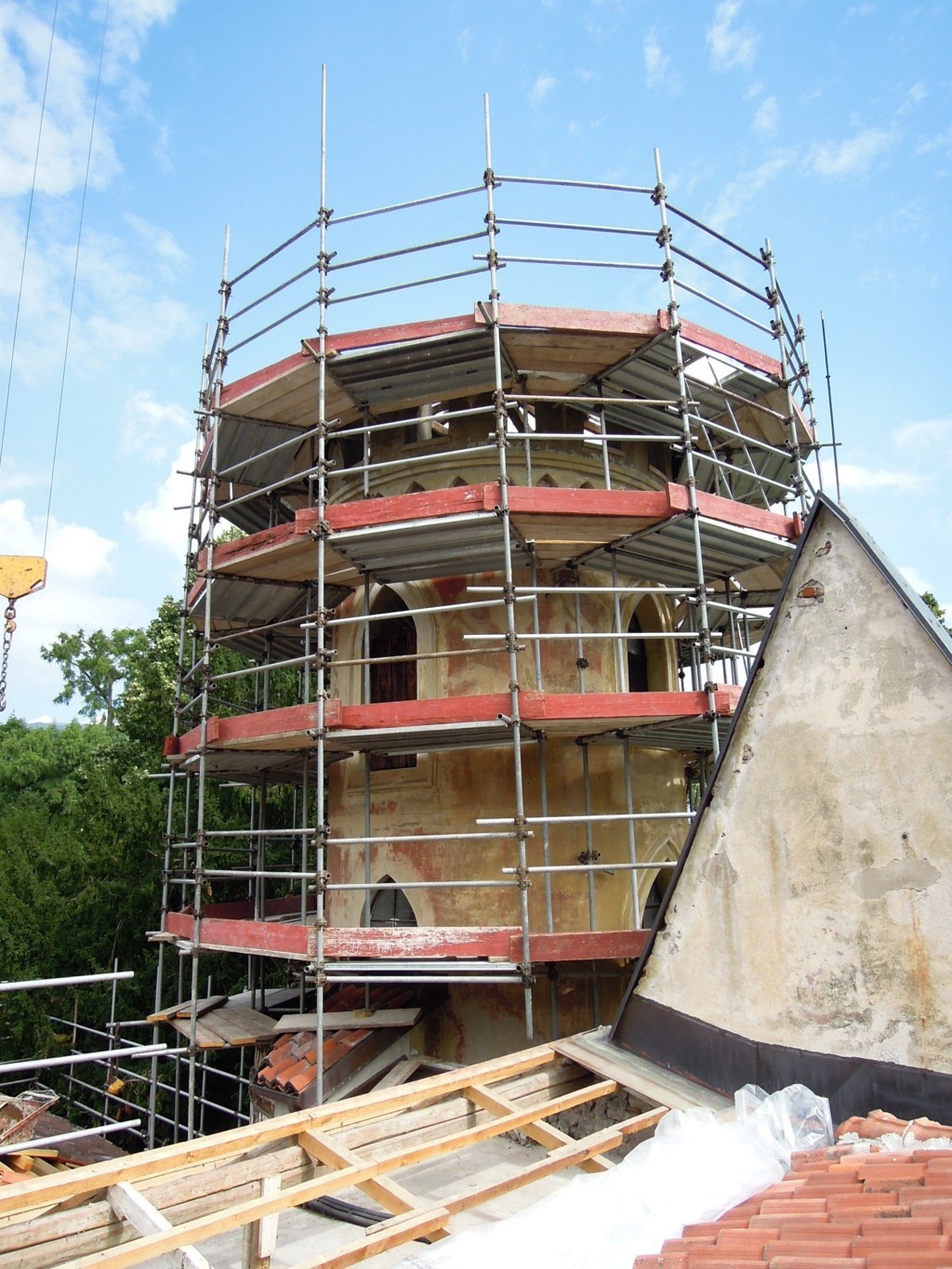
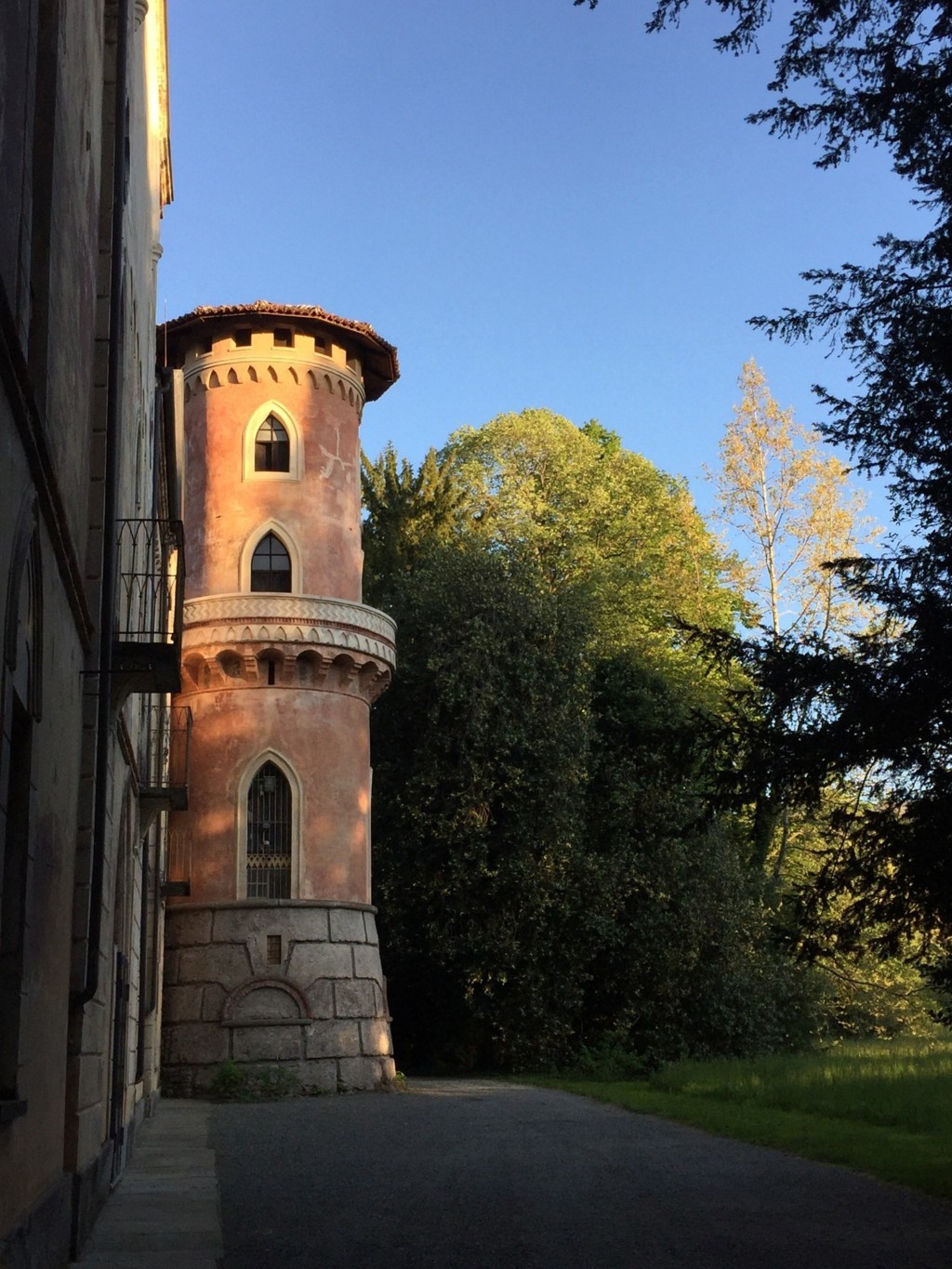
The rustic courtyard is still undergoing renovations on behalf of the Cosso Foundation, which in 2021 confirmed their wish to carry out a harmonious and respectful renovation project in a place where the signs of the passing of time are clearly still evident. These are particularly noticeable on the embossed copper on the plaster facades and on the beams which hold up the balconies of the farmhouse.
The farmhouse is made up of a stable, a hay loft and a house. In front of these there is an old shed which was used for storing supplies and tools. To the west there are the smaller buildings, the chicken coop and an oven.
The cobblestone pavement, known as “calatà” or “Piedmontese cobblestone”, completes the eye-catching part of the rustic area. This was built using pebbles found when ploughing the fields and was important in helping the family and farmers avoid walking and working in the mud during the long winter months.
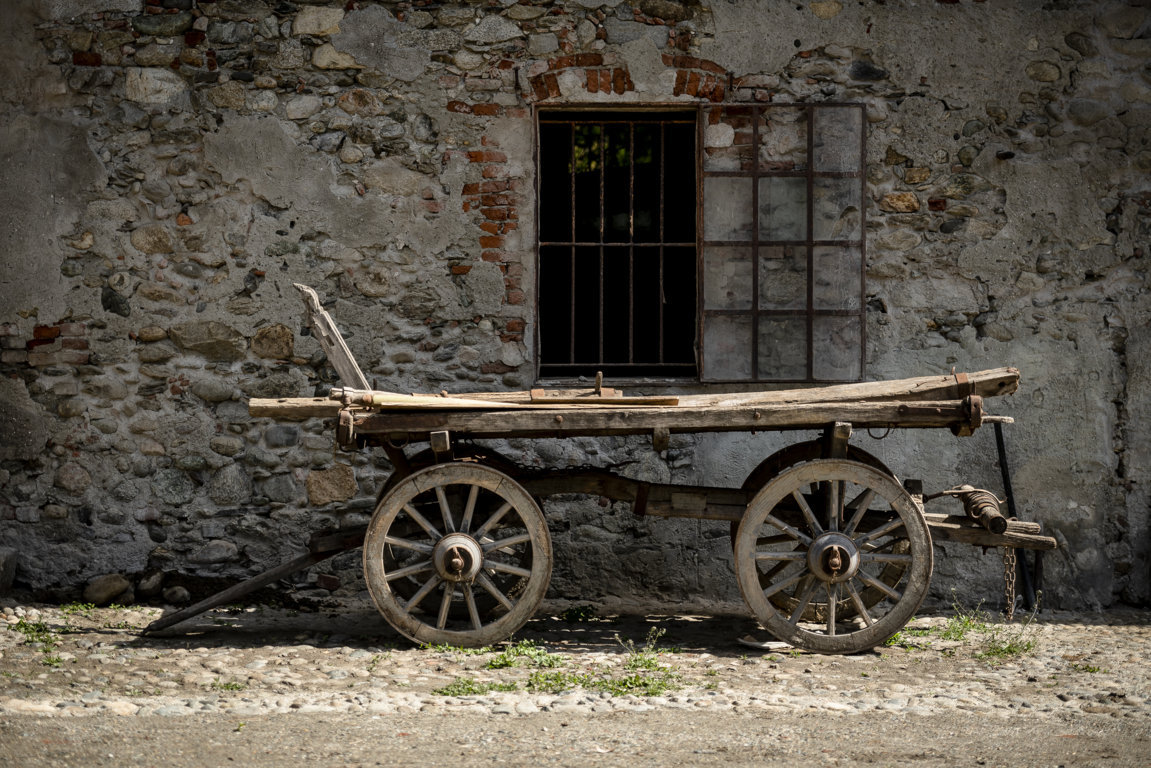
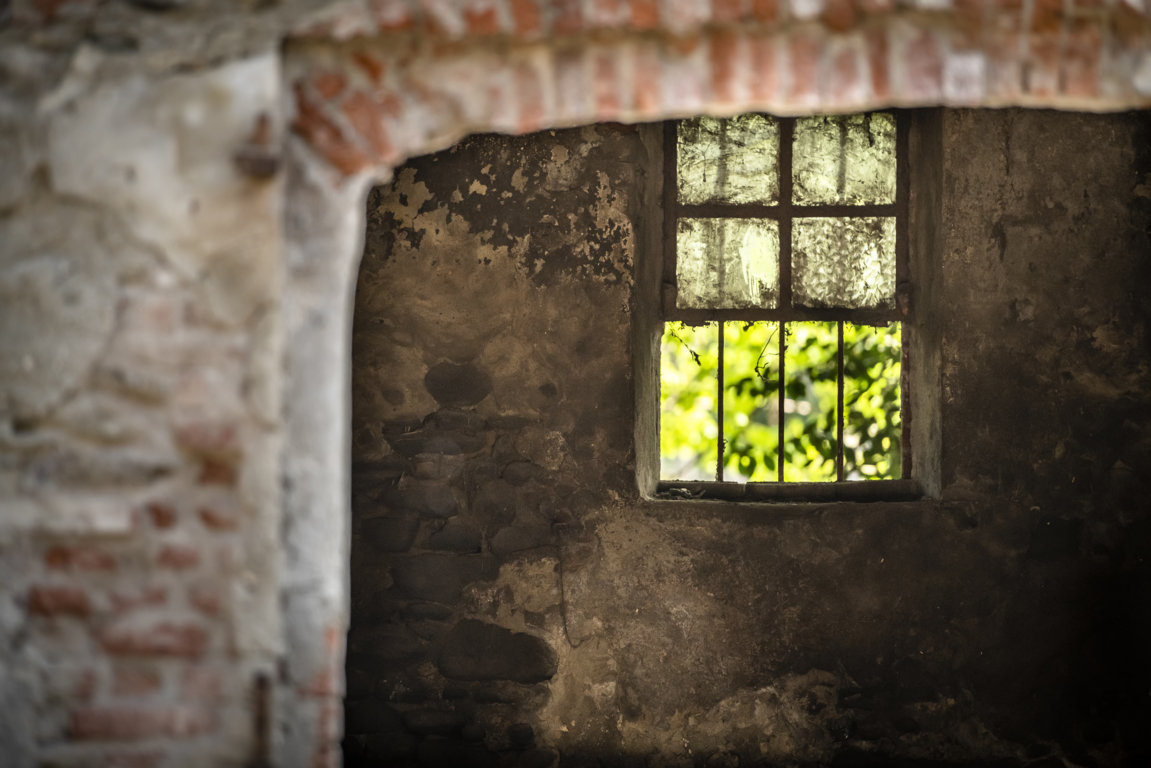
This area was rebuilt thanks to the Cosso Foundation and Paola Eynard’s vision. In Paolo Pejrone, a local architect, Paola found a valuable point of contact. He was the perfect interpreter of the desire to return to the poetry of the past and its antique vocation.
Today the vegetable garden has a circular, harmonious shape which is closed and protected.
It overlooks the rustic courtyard and completes the original agricultural vocation together with the stable, hay loft, oven, chicken coop and wash-house. It develops around the central axis that crosses the entrance to the old farmhouse, barnyard, up to the round tower.
The archives reveal that the Miradolo “cassina” or farmhouse already existed in the 17th century, together with ample lands, vineyards and fruit trees. Around this there was a sort of “building” and the Miradolo “garden” between the XVIII and the XIX century.
The materials used to rebuild the vegetable garden come almost entirely from the Castle and from around the Park and were therefore a guide for the building choices.
